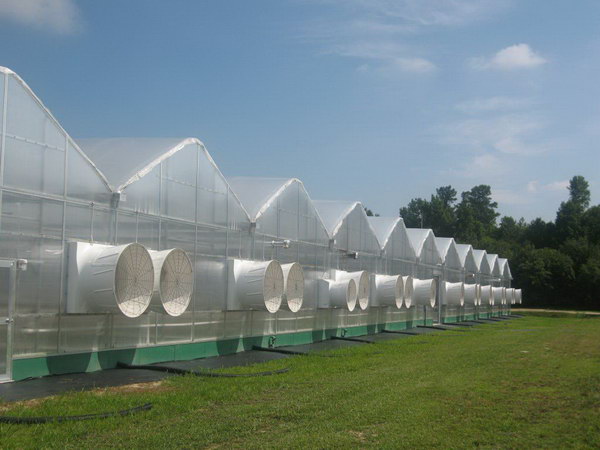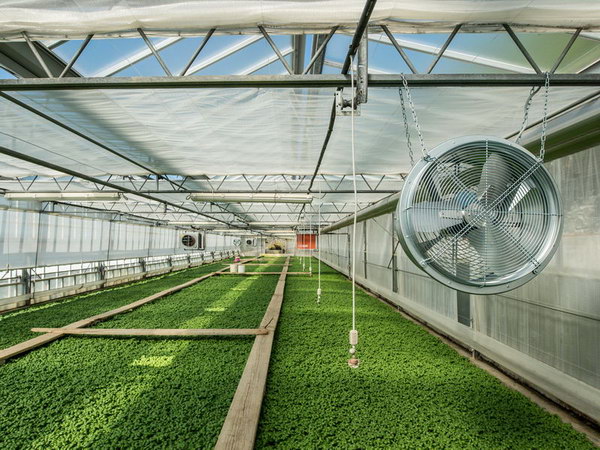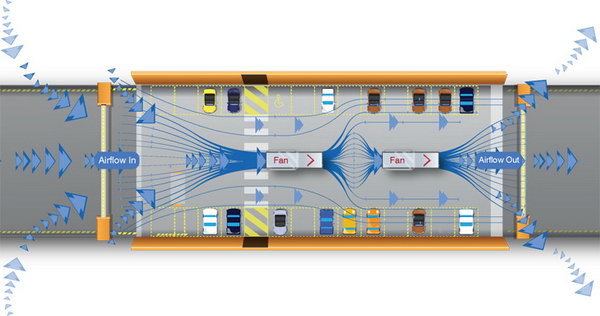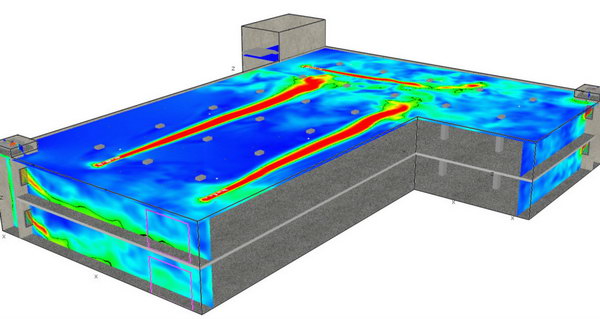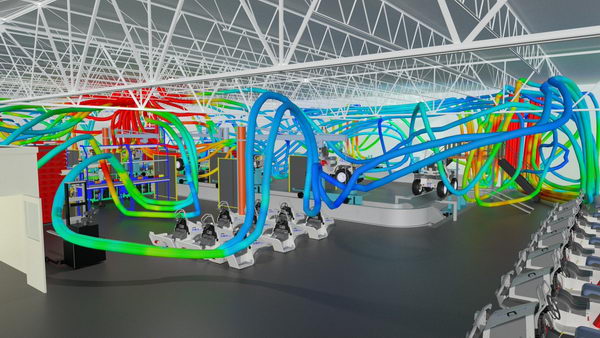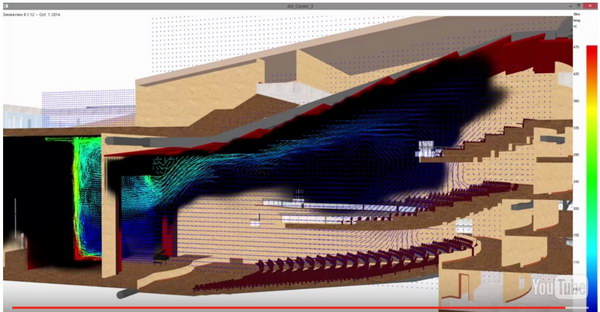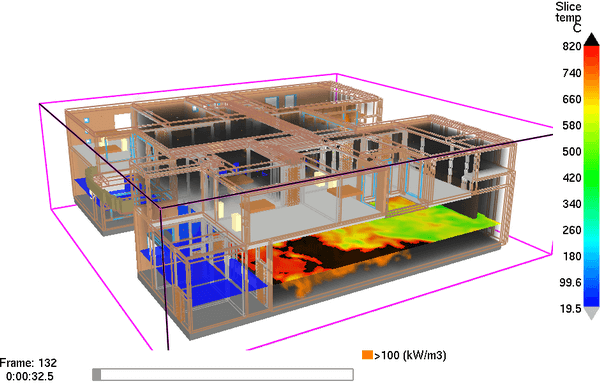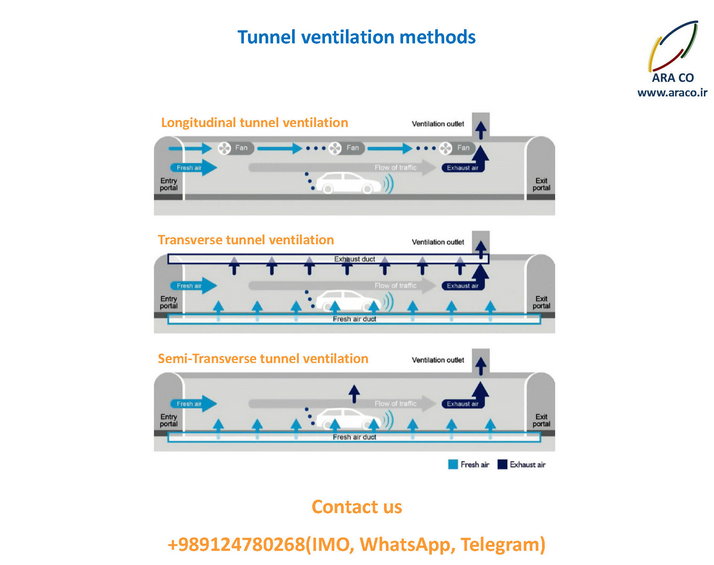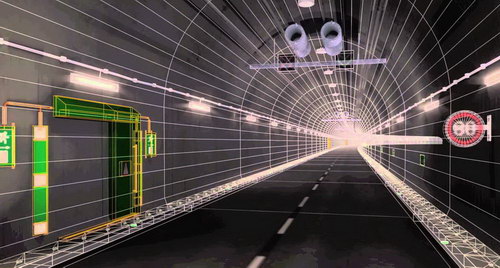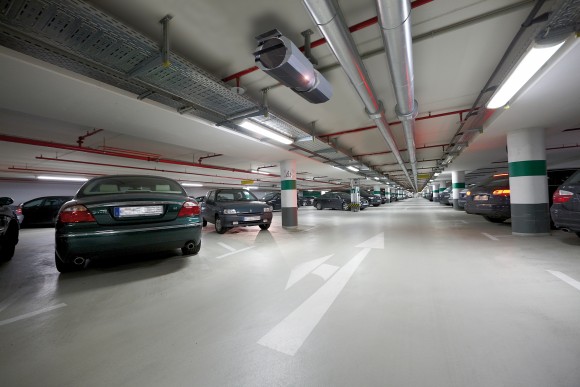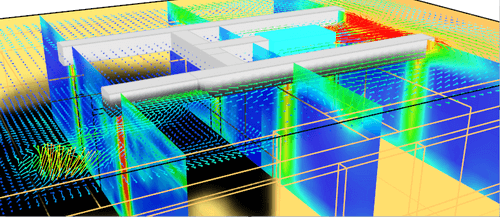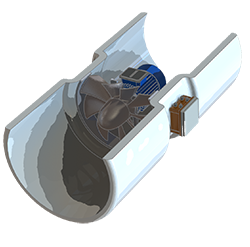سیمولیشن هوای تهویه گلخانه
Greenhouse Ventilation Design and CFD Simulation
کشاورزی و باغداری در جوامع مدرن با توجه به شرایط اقلیمی و جمعیتی، از حالت سنتی به صنعتی تغییر داده است. بدین تریتب پرورش میوه ها، سبزیجات و صیفی جات در گلخانه علاوه بر بالا بردن راندمان، موجب افزایش میزان تولید محصول و نیز کاهش هزینه ها می گردد.
با توجه به شرایط گلخانه ها و مسقف بودن آنها، کنترل آب و شرایط دمایی اهمیت خاصی در آنها پیدا می کند. در واقع دما و رطوبت هوای گل خانه، با توجه به نوع محصول مورد نظر جهت کاشت، باید در محدوده ای خاص و کاملا تحت کنترل باشد. بدین ترتیب طراحی سیستم تهویه داخل گلخانه به توجه و دقت زیادی نیازمند است.
توزیع مناسب دما در داخل گلخانه
نکته مهم دیگری در طراحی تهویه گلخانه، یکسان بودن دما در نقاط مختلف است. مفهوم این نکته این است که پس از محاسبه بار حرارتی و مشخصات تجهیزات مورد نیاز جهت تهویه، چیدمان و نحوه هوادهی باید به گونه ای باشد که اختلاف دما، در نقاط مختلف به حداقل برسد که این یکی از چالش های بزرگ در طراحی تهویه و سیستم هوادهی گلخانه خواهد بود. یکنواخت بودن دما در داخل یک گل خانه باعث افزایش راندمان و بیشتر شدن مقدار محصول خواهد بود. همچنین تنوع محصول شامل سیفی جات و گل، در کل سوله یکسان خواهد بود و کیفیت آن برای صادر مناسب می شود.
بررسی یکنواخت و یکسان بودن شرایط آب و هوا و دما در داخل گلخانه به کمک شبیه سازی جریان هوای تهویه - HVAC CFD امکان پذیر است. روش کار در شبیه سازی تهویه و به صورت کلی شبیه سازی های انتقال حرارت و جریان هوا بدین ترتیب است که ابتدا مدل سه بعدی با استفاده از نقشه های ساخت از سازه یا سوله گلخانه تهیه می گردد. سپس مشخصات و اطلاعات مربوط به سیستم های تهویه طراحی شده، مورد بررسی قرار می گیرد و تجهیزات تهویه و گرمایش و سرمایش گلخانه، طبق چیدمان پیشنهادی اولیه مدلسازی خواهند شد.
دریافت اطلاعات مربوط به سازمان هواشناسی، از طریق نزدیکترین ایستگاه هواشناسی نیز برای تعیین شرایط مرزی سیمولیشن جریان هوا در گلخانه لازم است. در ادامه و با تعیین کامل شرایط مرزی، شبیه سازی اجرا می گردد.
سیمولیشن سرمایش و خنک کاری در گلخانه
گلخانه های صنعتی معمولا در مناطقی احداث می شوند که دارای خاک مناسب، آب و شرایط هوایی نسبتا معتدل باشد. به عنوان مثال در مناطقی که دمای هوای آن خیلی زیاد است، سرد کردن هوای گلخانه در تابستان، هزینه برق بسیار زیادی را دارد. به عکس در منطقه هایی که هوای خیلی سردی دارند، انرژی مورد نیاز برای گرم کردن هوای داخل سوله، بسیار بیشتر است. به صورت کلی و در بیشتر موارد، سرمایش گلخانه با استفاده از پد های تبخیری سلولزی و مه پاش انجام میشود. البته بار اصلی سرمایش بر عهده سیستم سرمایش تبخیری است. در اجرای سیمولیشن CFD خنک کاری هوای گلخانه باید به عملکرد سیستم های سرمایش تبخیری آشنا بود و اطلاعات مناسب را از وضعیت دمای حباب تر و رطوبت نسبی محیط داشته باشد.
مساله دیگری که در تهویه هوا گلخانه لازم است مورد توجه قرار بگیرد، روش توزیع هوای خنک است. برای روشن شدن بهتر موضوع لازم است به این مساله اشاره کنیم که حتی اگر دمای هوای پس از رد شدن از پد تبخیری، بسیار خنک و مطلوب باشد، باز هم لازم است که هوا به روش مناسبی داخل گلخانه پخش شود تا تمام گل ها یا صیفی جات، از این هوای خنک بهره ببرند. اینجاست که شبیه سازی CFD کمک می کند تا وضعیت توزیع هوا بررسی شود و اگر در قسمتی جریان هوا به صورت مناسب پخش نشود، با تغییر در کانال ها و دریچه ها بتوان آن منطقه از گلخانه را نیز خنک کرد.
نتیجه شبیه سازی تهویه و جریان هوا در گلخانه
نتایج سیمولیشن جریان هوا و تهویه در داخل مزرعه های صنعتی، مانند پلات ها و نمودار های سرعت هوا، دمای هوا و میزان فشار در نقاط مختلف، معیاری مناسب برای بررسی یکنواخت بودن و توزیع مناسب حرارت خواهد بود. بدین صورت اگر در قسمتی از فضای گل خانه صنعتی، به دلیل چیدمان نامناسب تجهیزات تهویه، دما و رطوبت از حد معمول بالاتر و یا پایین تر باشد، شبیه سازی CFD این مساله را مشخص می کند. با داشتن این اطلاعات و ارجاع آن به واحد طراحی، می توان چیدمان تجهیزات تهویه و گرمایش و سرمایش داخل فضای مزرعه را به نحوی تغییر داد که اختلاف دما کاهش یابد.
پس از انجام این مرحله، مجددا می توان با در نظر گرفتن چیدمان جدید تجهیزات، شبیه سازی CFD را انجام داد و از بهبود شرایط و یکنواخت بودن دمای هوا در داخل گلخانه اطمینان حاصل نمود.
در تصویر ذیل نمونه نتیجه شبیه سازی جریان هوا در فصل تابستان و در داخل گلخانه که توسط شرکت آراکو انجام شده، مشاهده می شود.
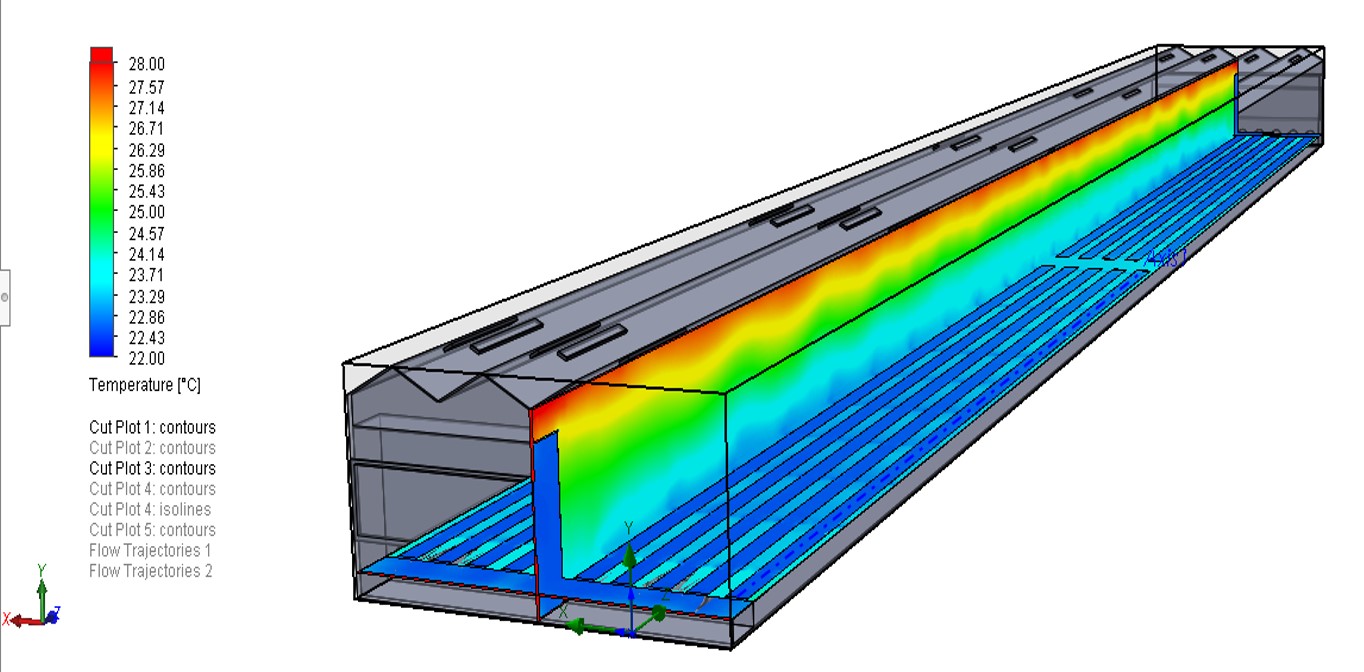
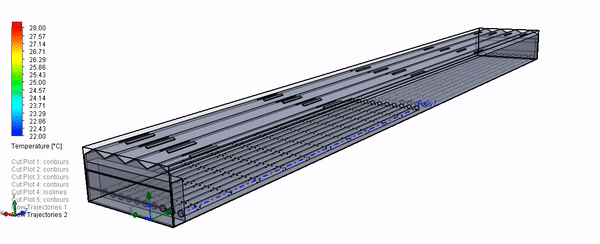
نحوه حرکت هوا و توزیع دما در تهویه گلخانه-پروژه انجام شده توسط شرکت آراکو
پس از انجام سیمولیشن سرمایش شبیه سازی سیستم گرمایش گلخانه می توان تصمیم گرفت که آیا به تجهیزاتی مانند لوله های گرمایش از کف، مه پاش و پدهای سلولزی نیاز است یا خیر. همچنین می توان متوجه شد که آیا ظرفیت تجهیزات سرمایش و گرمایش در زمان طراحی درست محاسبه شده است؟ به همین دلیل است که اجرای پروژه شبیه سازی و سیمولیشن تهویه گلخانه(Green house ventilation CFD) باعث کم شدن مصرف برق، افزایش بازدهی گلخانه و بیشتر شدن محصول، و کم شدن هزینه های تغییرات در گلخانه می شود.
طراحی تهویه گلخانه
بهینه سازی تهویه گلخانه
سیمولیشن گرمایش گلخانه
سیمولیشن سرمایش گلخانه
شبیه سازی و تحلیل سیالاتی تهویه تونل و تهویه صنعتی
طراحی تهویه موضعی و تهویه صنعتی
شبیه سازی تهویه صنعتی و HVAC CFD
شرکت آراکو - محمد قربانعلی بیک
09124780268
021-66129745
021-66561974
www.araco.ir
Info@araco.ir
